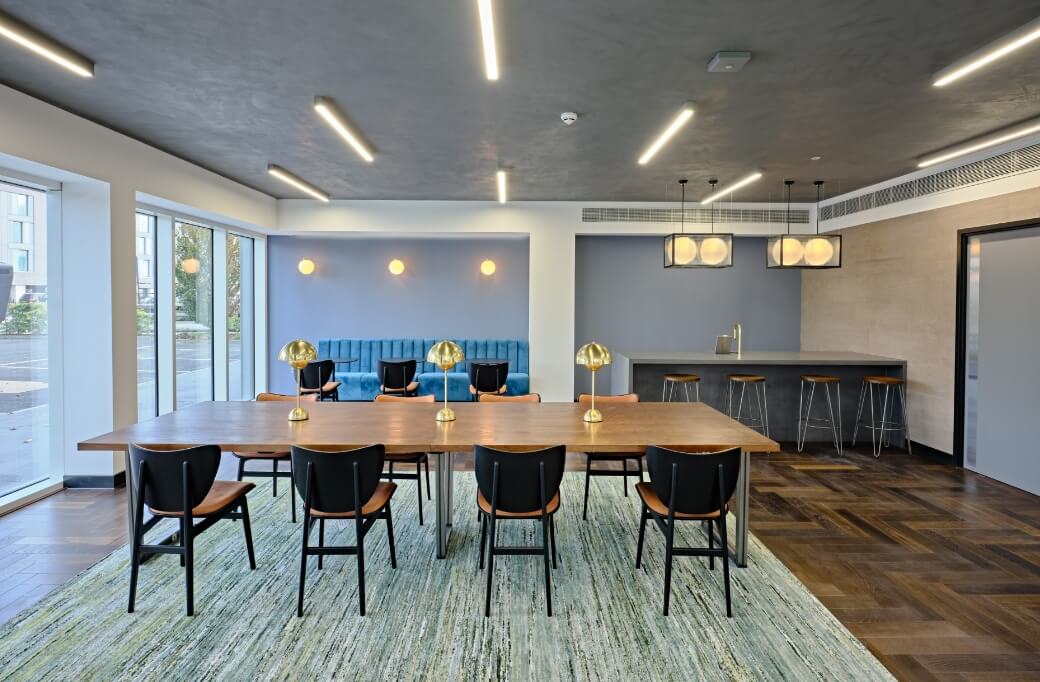Flexible
floor space

Accommodation
One Hyde park hayes is designed with excellent natural light in mind. Distinctive glass light wells illuminate the building in every sense and on every floor. And at 20,000 to 24,000 sq ft floor plates, there’s plenty of well-lit space to go round.
Schedule
of areas
Higher or lower? There’s no wrong answer. Take your pick from four floors of welcoming, flexible floor space. All capable of division from 10,000 sq ft.
| Third |
|
||
| Second |
|
||
| First |
|
||
| Ground |
|
||
| Total |
|
||
| Reception |
|
||
| Rear Reception |
|
||
| Roof Terrace |
|